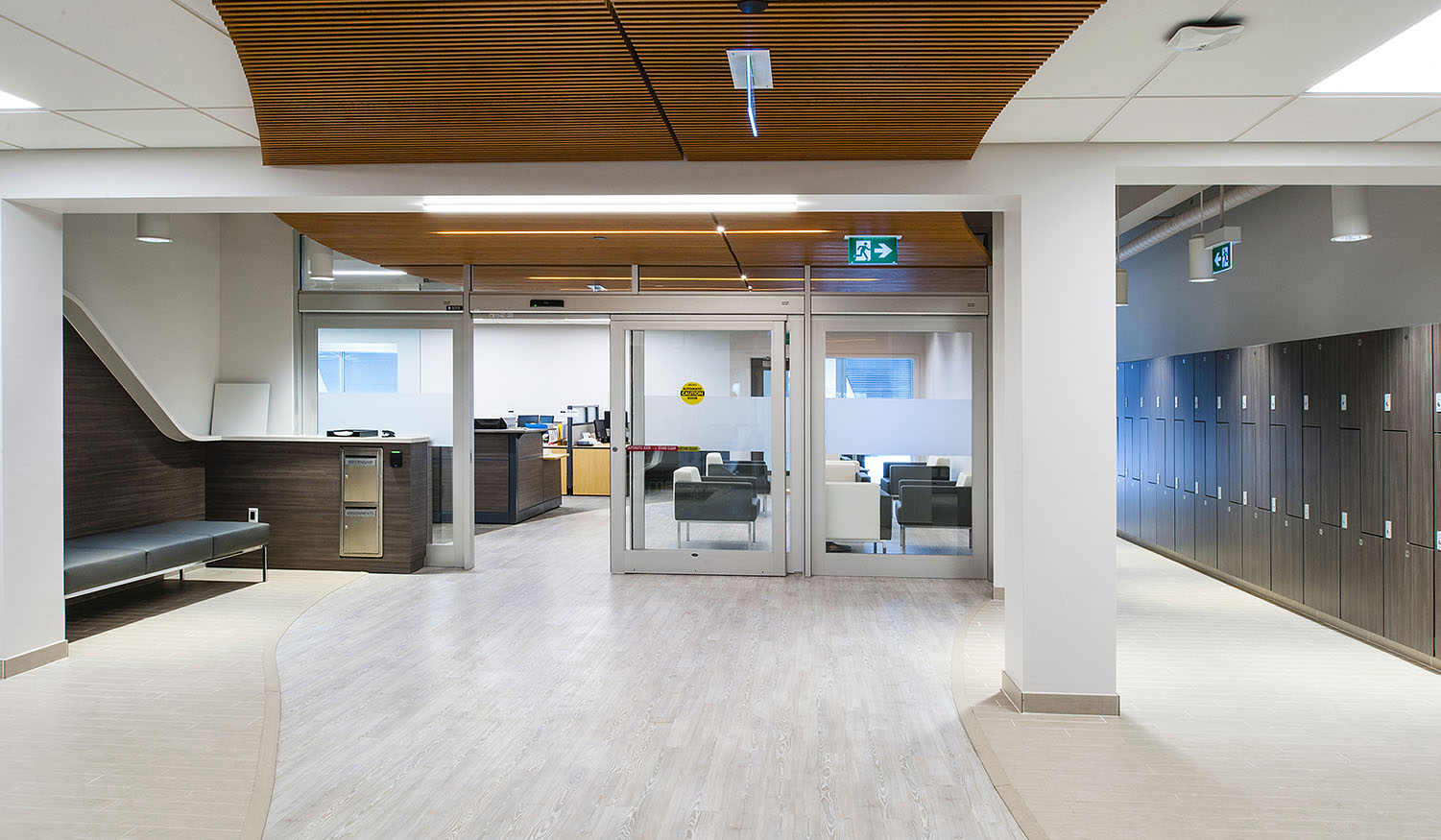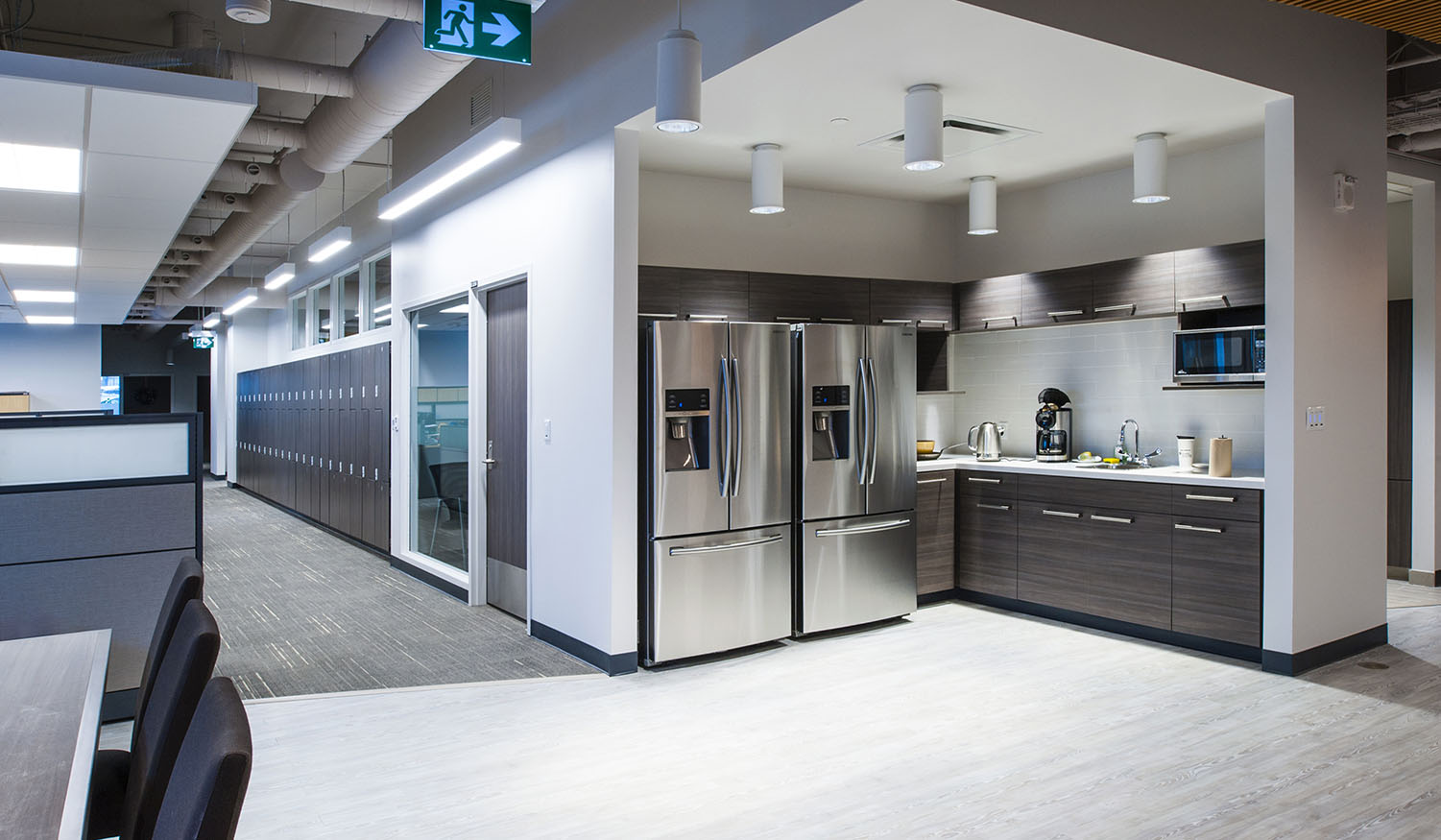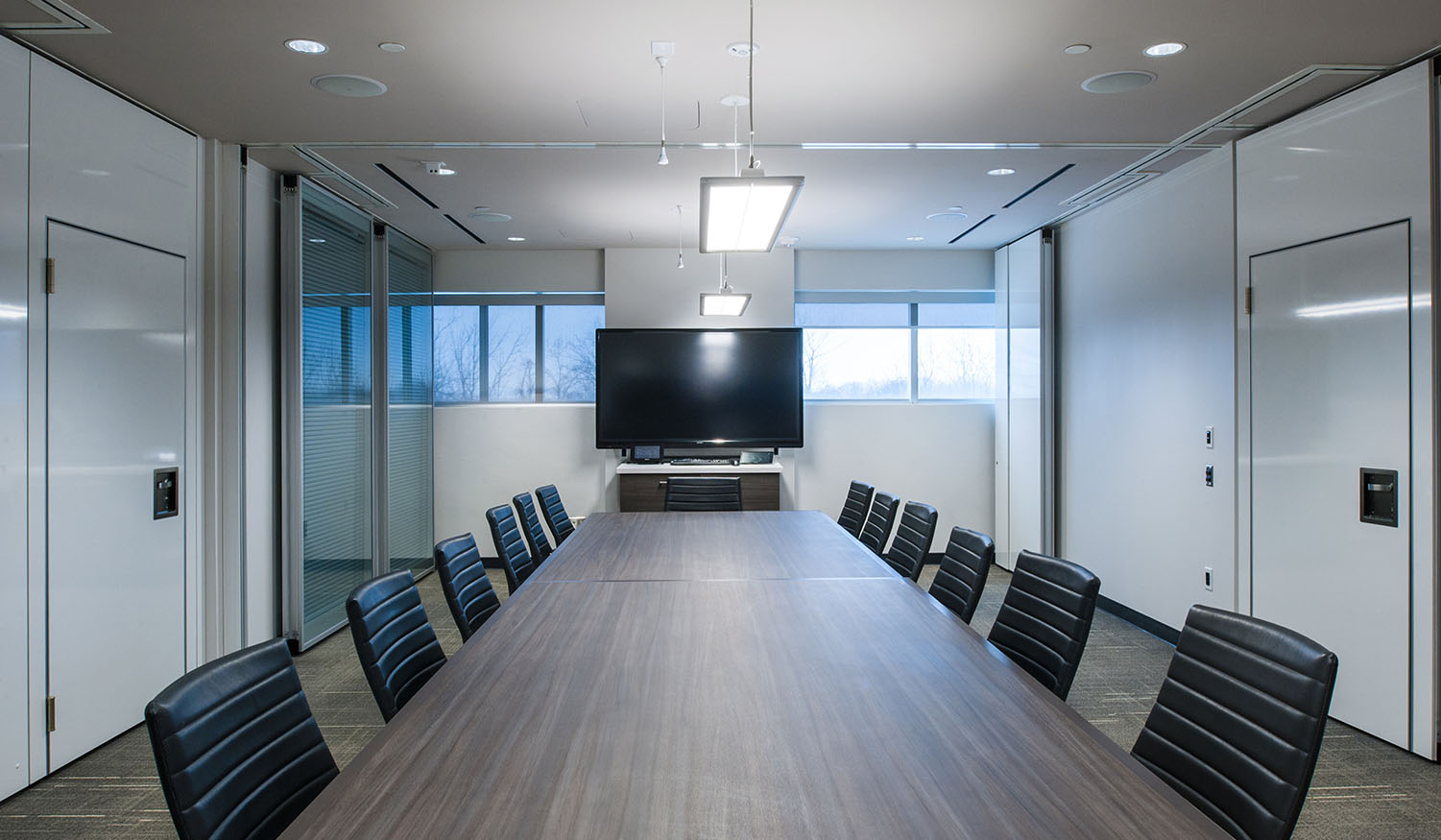Humber Backfill Program Contract C, B and Health Sciences
This phased project involved three renovations in three separate locations. Extensive structural, mechanical and electrical work was required, in addition to architectural modifications, finishes and furniture coordination. The existing space was renovated into private offices, change rooms, meeting rooms, labs, classrooms, and a mock pharmacy. Classes continued throughout the works, either on the floor above, or in adjacent classrooms.
CLIENT
Humber College
CONSULTANT
Tilmann Ruth Robinson Inc. and ZAS Architects + Interiors
BUDGET
$5.7 million
CONTRACT TYPE
Stipulated Lump Sum
SIZE
39,500 sf
LOCATION
Toronto, ON









