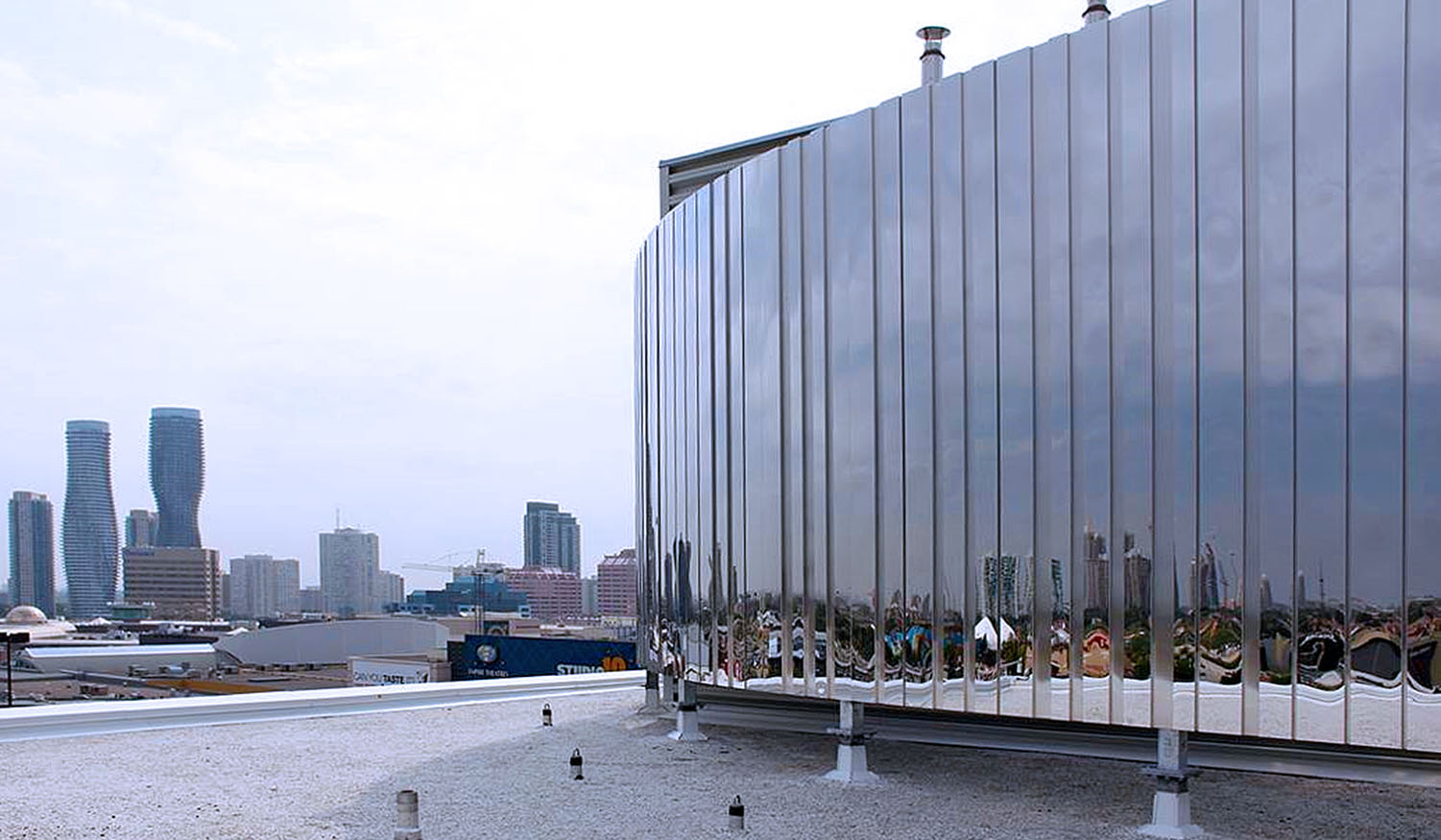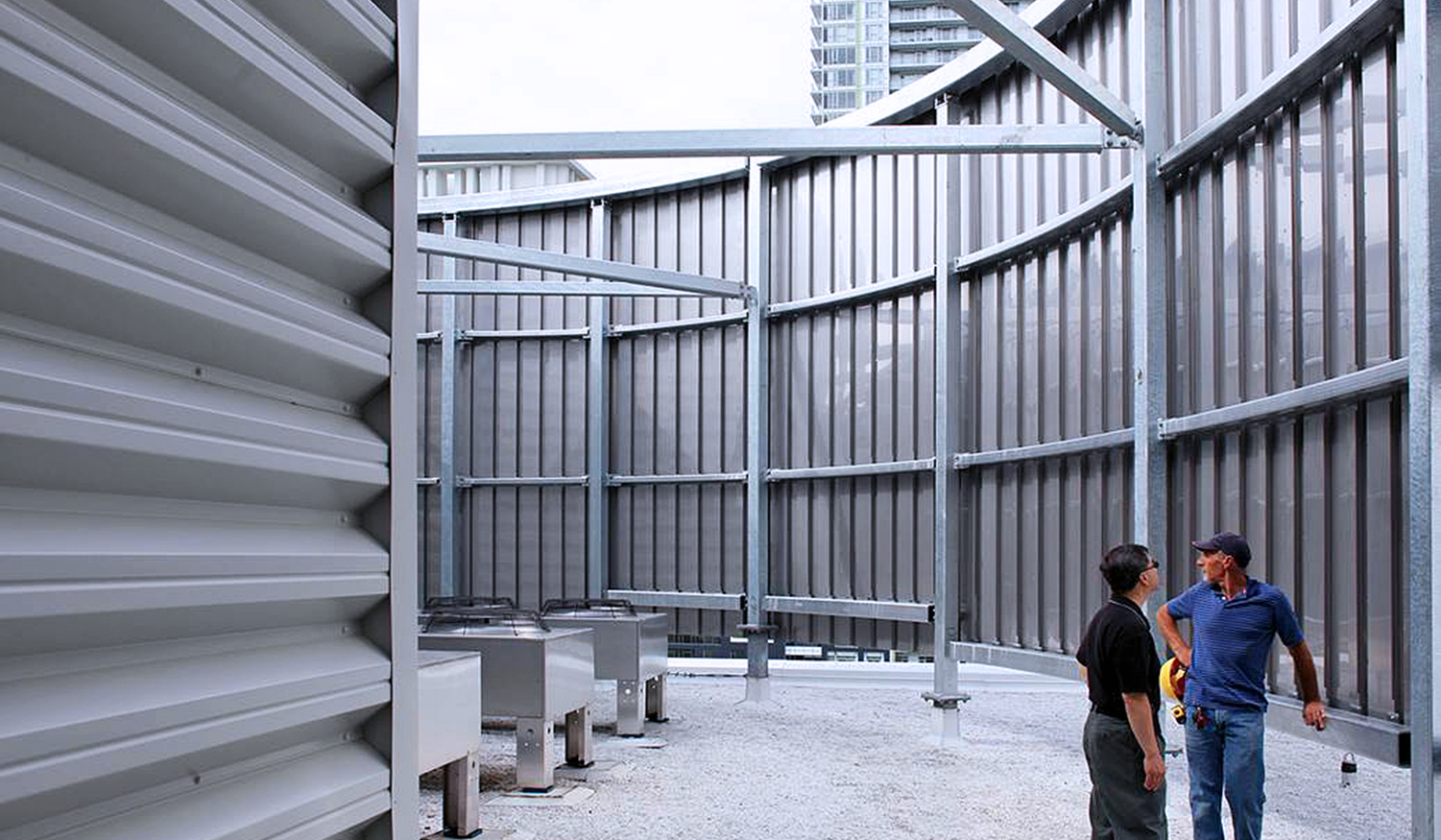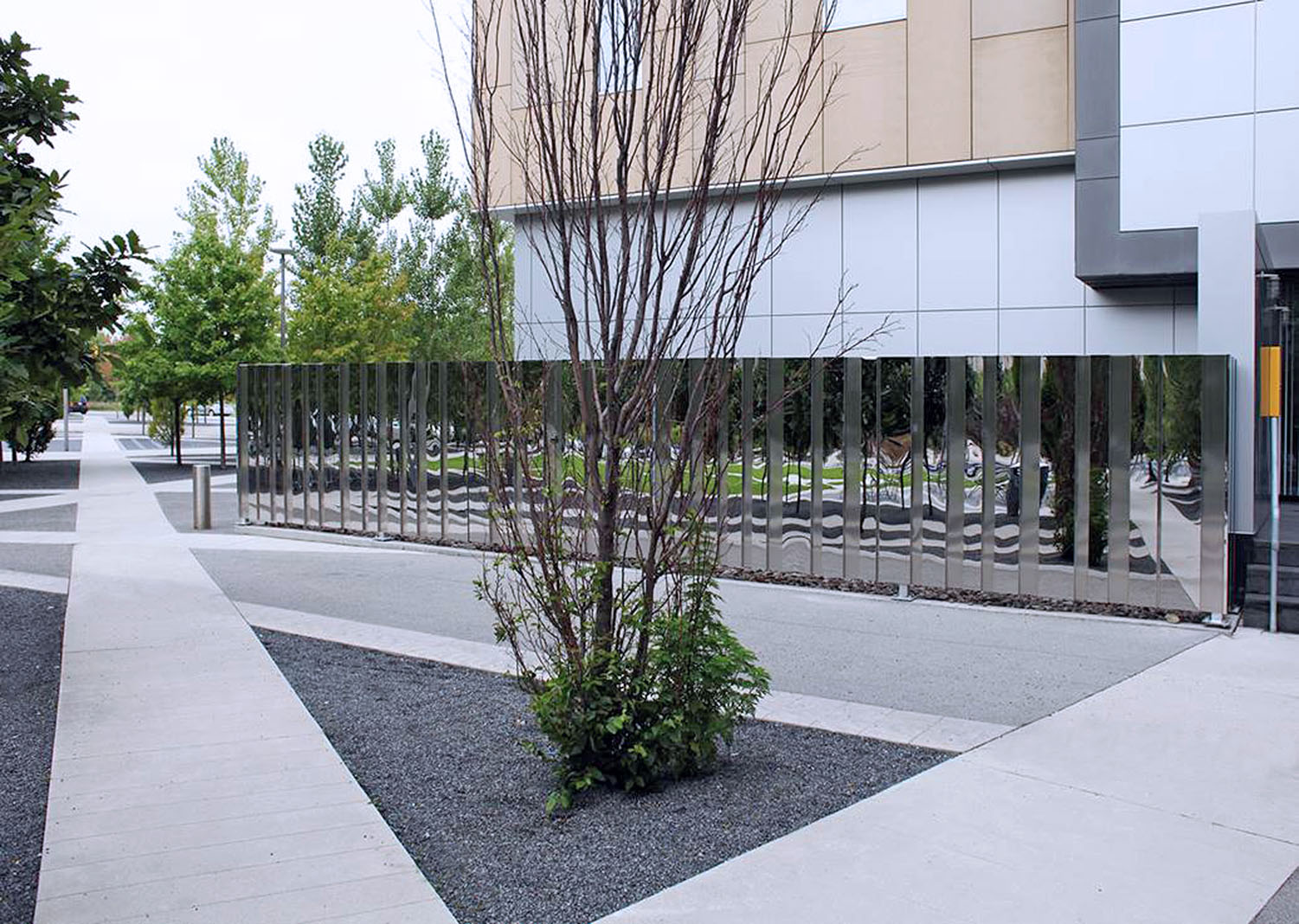Sheridan College Roof and Utility Screen
A logistically challenging project, the addition of a structural steel frame and stainless steel-clad roof screen at the penthouse level of the School of Business, Sheridan College Hazel McCallion campus, was successfully completed while the building was occupied and all necessary access to the building was maintained. Road closures for operation of cranes were coordinated with the City of Mississauga and the school. Great care was taken to avoid damaging or disturbing a fully-finished landscape due to the operation of heavy equipment required for the construction.
CLIENT
Sheridan College Institute of Technology and Advanced Learning
CONSULTANT
George Friedman Architect
BUDGET
$0.8 million
CONTRACT TYPE
Stipulated Lump Sum
SIZE
300 linear feet
LOCATION
Mississauga, ON







