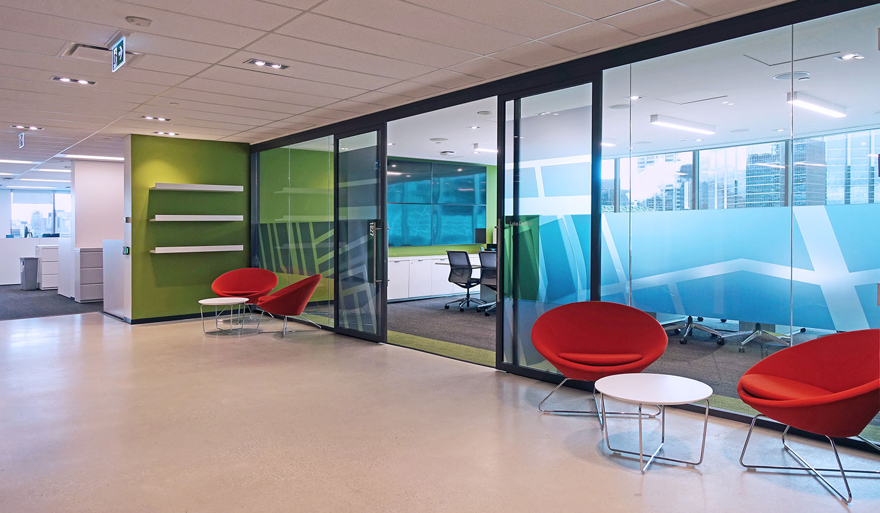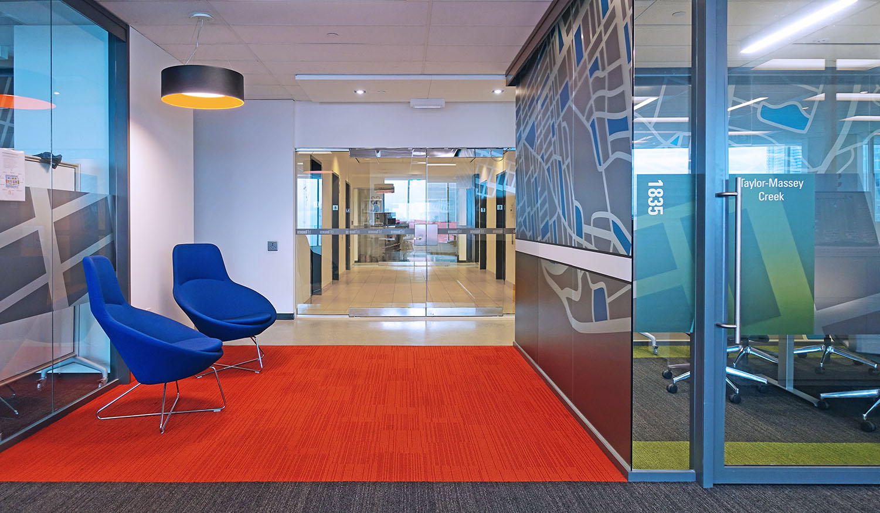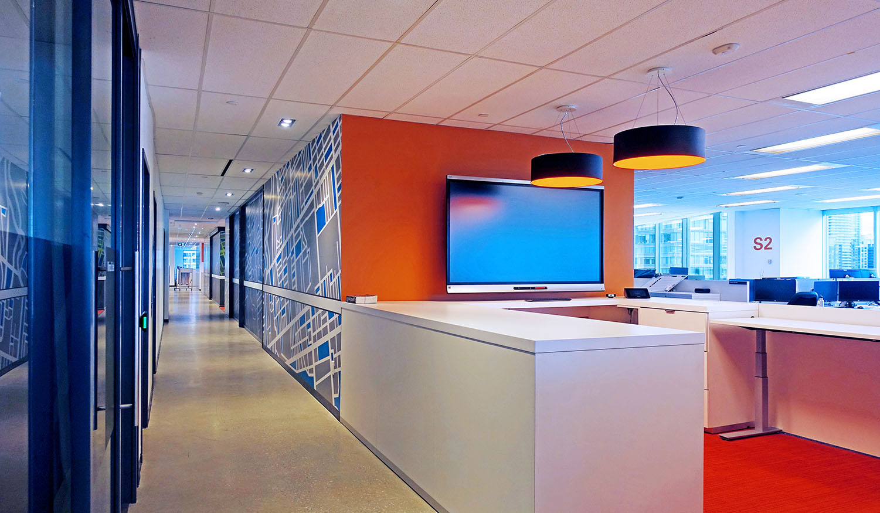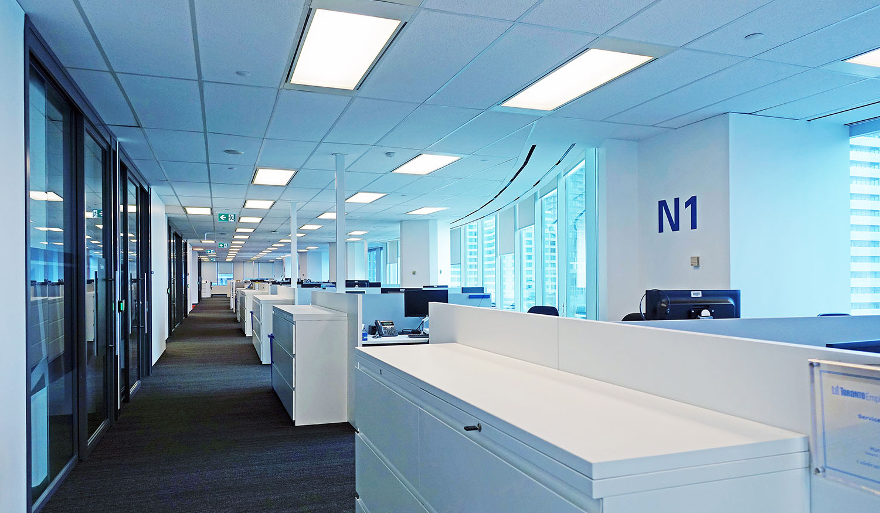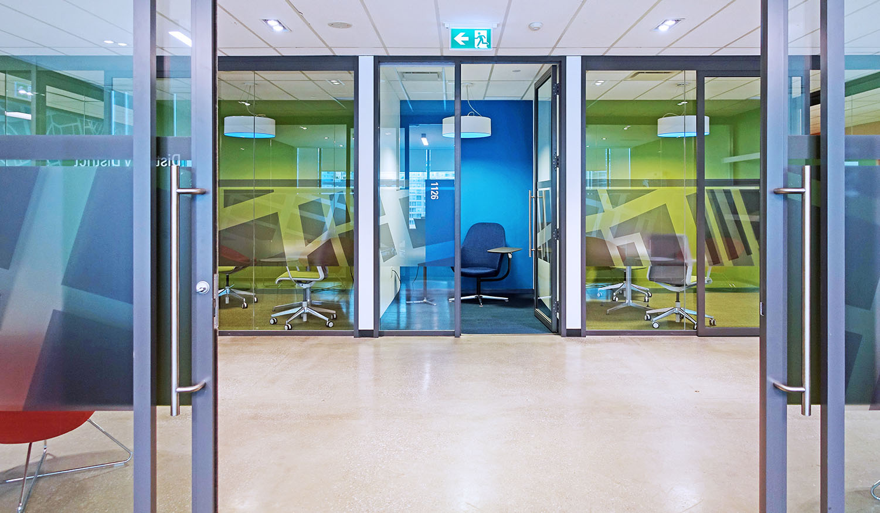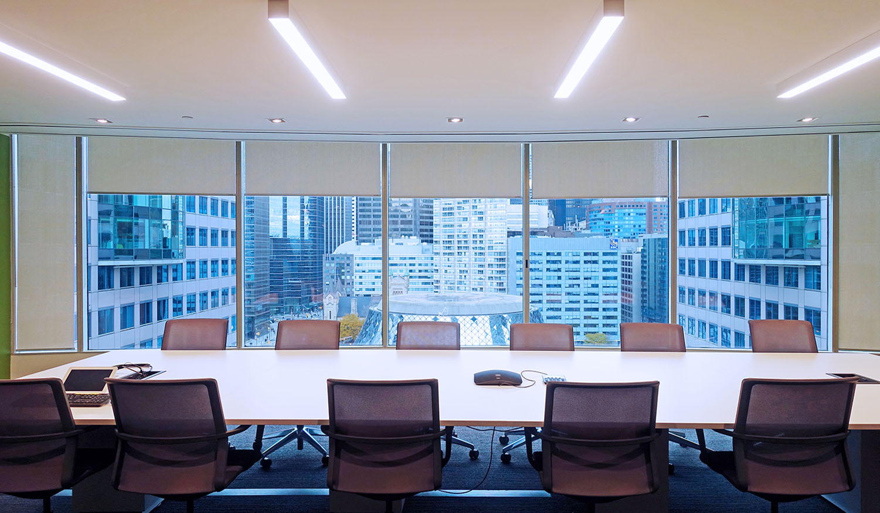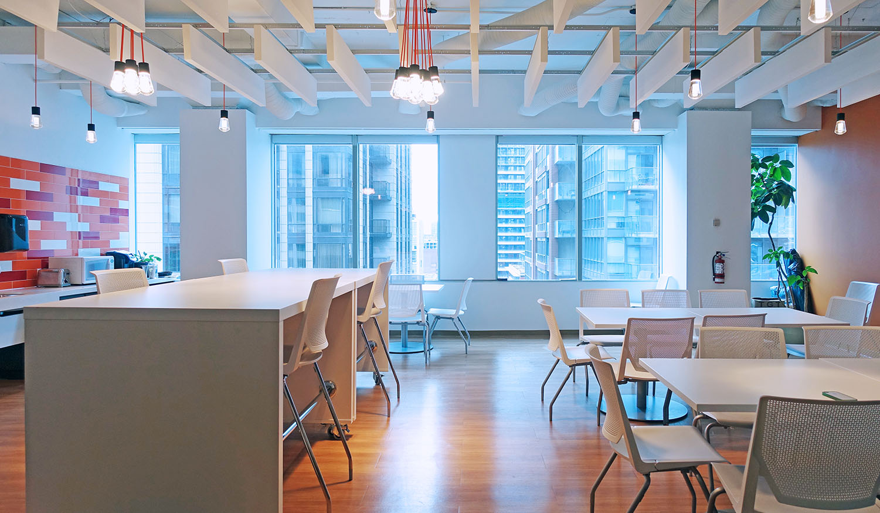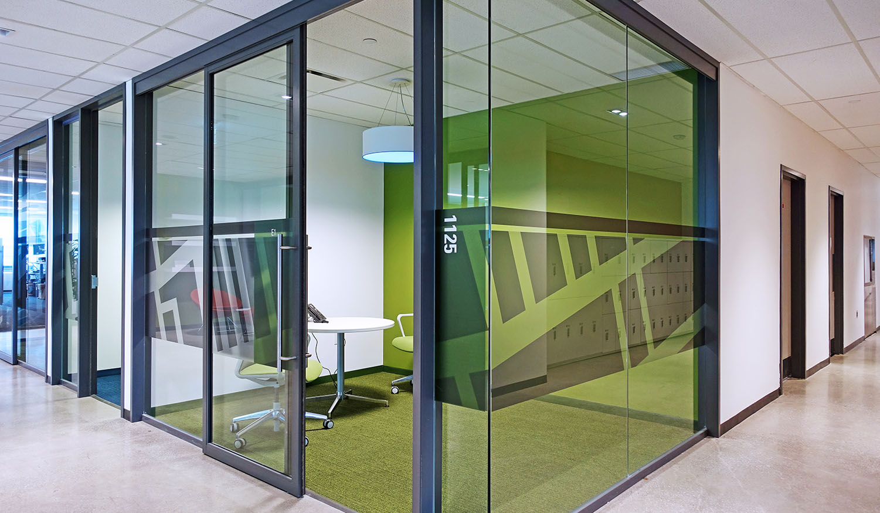Metro Hall Office Modernization Floors 6, 11, 18
The work was completed sequentially on three separate floors, in an occupied facility. The scope included selective demolition, followed by framing and polishing of the concrete floors, to provide communal work spaces, offices, meeting rooms, and kitchenette/ lunch rooms. The scope also included mechanical and electrical work, floor and wall finishes, extensive millwork, and PC350 doors. Over 80% of the demolition waste was prevented from landfill. A certificate of Environmental Stewardship was awarded to the project as over 30,000lb of carpet was recycled.
CLIENT
City of Toronto
CONSULTANT
Straticom Planning Associates Inc.
BUDGET
$4.7 Million
CONTRACT TYPE
Stipulated Lump Sum
SIZE
72,000 sf
LOCATION
Toronto, ON


